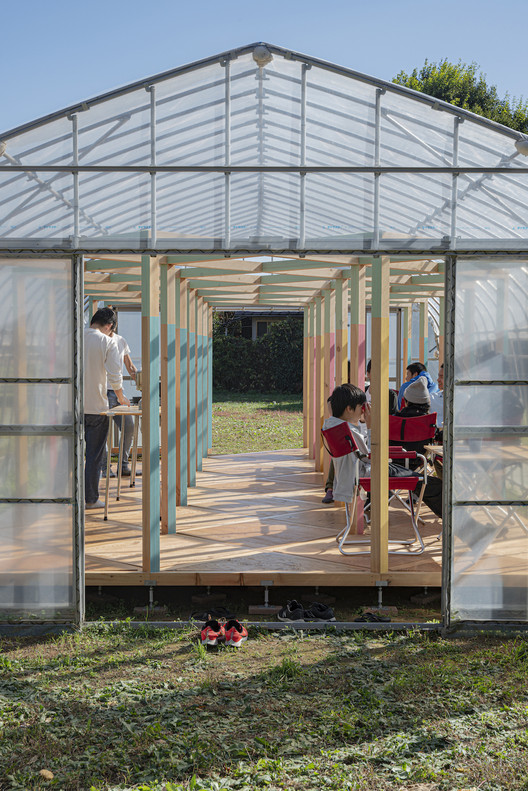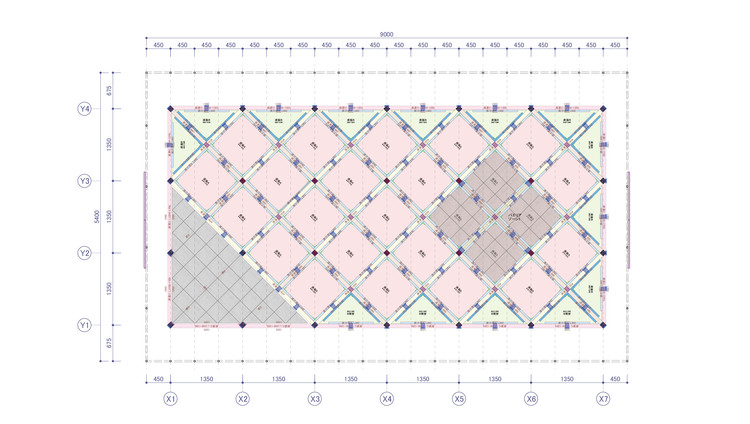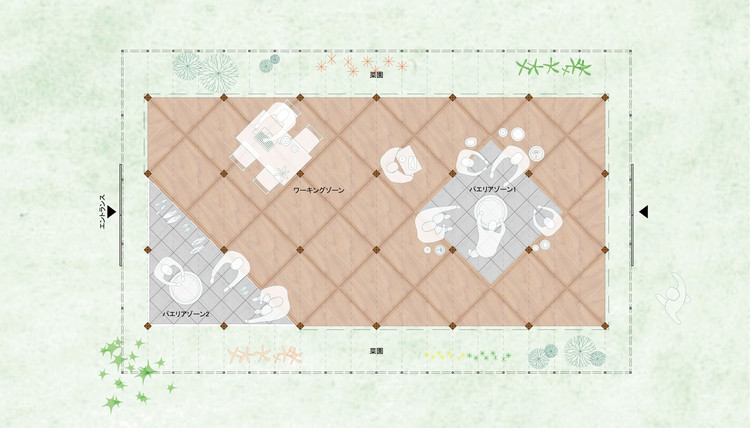
-
Architects: UENOA
- Area: 50 m²
- Year: 200
-
Photographs:Masahiro Lai Arai

Text description provided by the architects. The client's request was to create a place for people to mingle and co-creation using idle farmland owned in Inzai City, Chiba Prefecture. Hearing this, I thought it would be interesting to create a plan that would increase the attractiveness of farmland at a time when more and more young people are starting to live in two locations or start farming.



In order to proceed with this plan, I thought it was important to have "technically reproducible and inexpensive to make", and I focused on vinyl greenhouses. We wanted to take advantage of this element, which is not only functional and beautiful, but also transparent and light, and has become a part of the farmland landscape.

By planning the interior with geometric structures that correspond to the modules of the vinyl house, I created a system that allows people to be in their place at the same time as taking advantage of the spaciousness of the vinyl house. Also, by using a transparent and thin membrane as the outer skin, a lively space that is different from ordinary architecture seems to have emerged.



The frame is made of 75mm square red pine wood, and the floor is made of 24mm structural plywood. The frame is also used as a clue for users to easily attach partitions and roofs. This place, which we named "GREEN BASE" is not only used as a work space for farming, but also for cooking and partying with vegetables harvested from the surrounding fields, holding concerts under the blue sky, and remote work in the pleasant rustle of trees. In an age where new ways of working are being questioned, how wonderful it would be to have a second place where you can express yourself, and I hope that GREEN BASE can be a prototype for this.
































